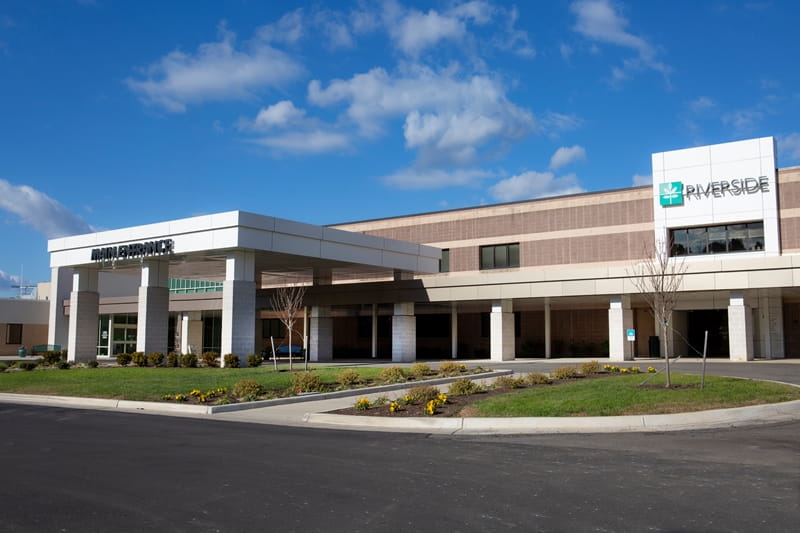
Gloucester, Va. – Following over four years of construction and renovation, Riverside Health has completed its $55 million renovation and expansion project of Riverside Walter Reed Hospital in Gloucester, Virginia.
“What Riverside has created here, on the Middle Peninsula, is an advanced healing environment that is comfortable, not only for our patients, but also for their families and the entire community, too,” said Esther Desimini, Riverside Walter Reed Hospital President.
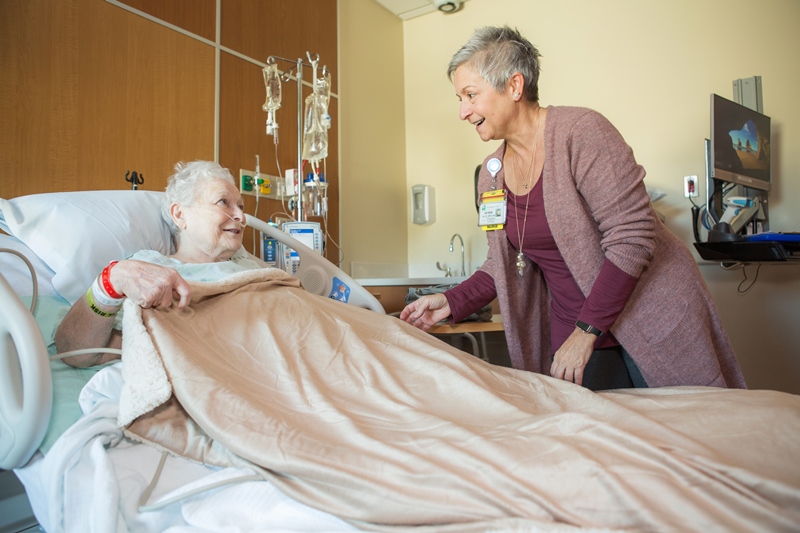
The expansion and renovation project marked the most significant construction project at the community hospital since it opened in 1977, Riverside CEO Bill Downey said.
“These improvements will mean better care, more comfort, more safety and quicker recovery,” said Barbara Van Hoy, a Gloucester resident. “I don’t think you could ask for anything more for a local hospital like this.”
The hospital’s expansion is anchored by a new two-story, 54,000 square foot Surgical and Inpatient Services building and new main lobby area.
The Surgical Services Suite in the new building includes three operating suites, two procedure rooms, and pre-operative and post-operative recovery areas. Among the advances in the surgical suite include advanced LED lighting that puts off less heat and are camera equipped, enabling surgical video integration that provides a complete picture of the patient’s condition at any given moment.
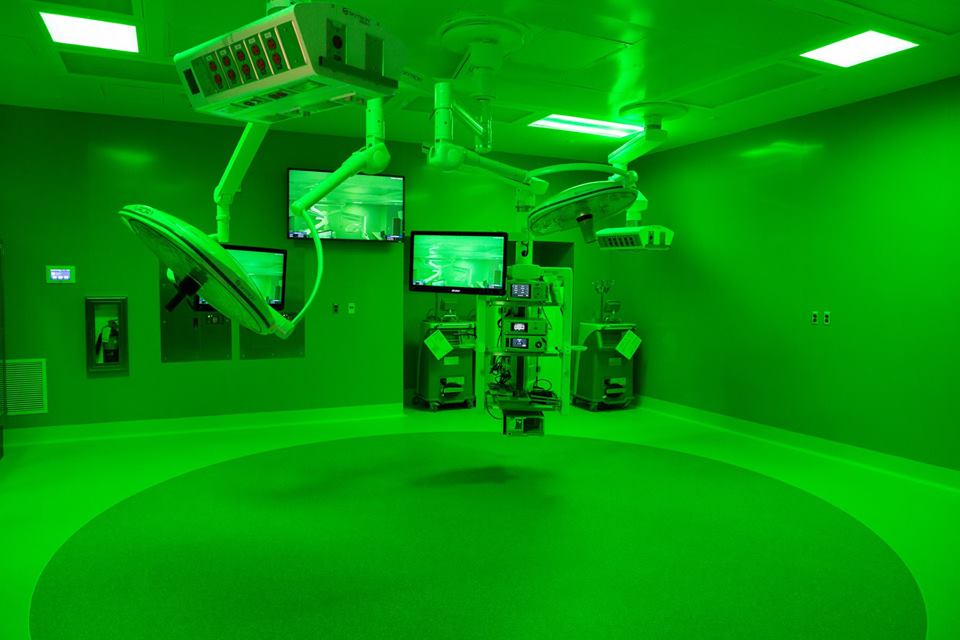
All seven new pre-op rooms are fully private, equipped with televisions and music therapy is available to help relieve patient anxiety. Thirteen post-surgery patient bays/rooms also allow for increased privacy while supporting best practices in infection prevention, safety and monitoring.
“We are so blessed to have something like this in such a small community,” said Jane Niethamer, a Gloucester resident who relocated from Northern Virginia. The second floor of the new building houses 36 private inpatient rooms equipped with private bathrooms and showers, convertible sleeper sofas and additional seating for visitors and family members and numerous other features designed to increase both care and comfort.
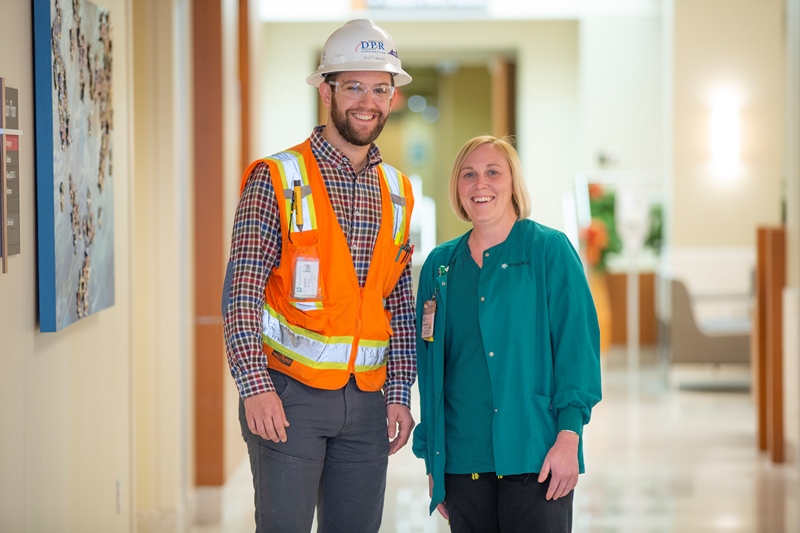
Each room includes its own fully integrated computer system, enabling safe, efficient access to Electronic Medical Records and built-in telemetry capabilities to be monitored by trained technicians stationed right on the floor 24/7.
“The community needed this,” said Joanna Jenkins Sibley, a Gloucester resident. “The community deserved this.”
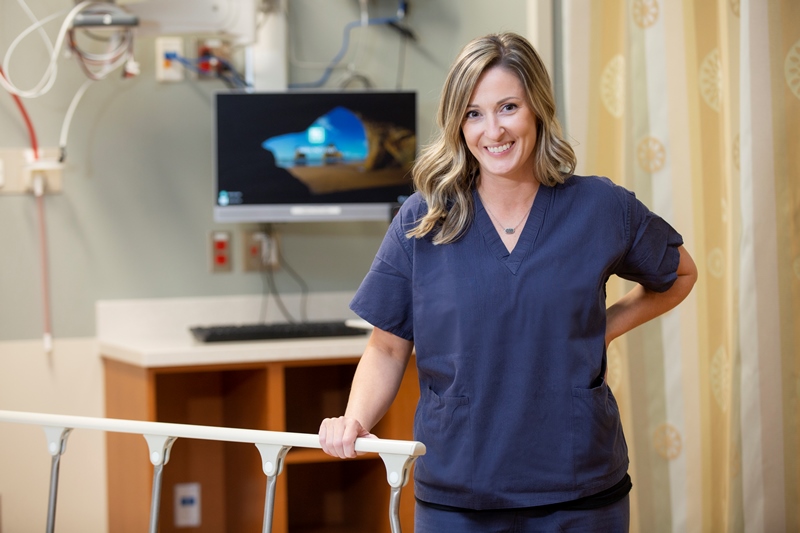
The new Surgical and Inpatient Services building is located adjacent to the existing Medical Arts Building and became the hospital’s new main entrance – complete with a drive through drop-off area, and expansive lobby and registration facilities.
The hospital’s Emergency Department, which services nearly 22,000 patients a year, was enlarged from 6,300-square-feet to more than 16,000-square-feet and now includes 18 beds, three major treatment rooms, a trauma room and a dedicated Family Care Room.

Other major enhancements were a new central pharmacy, the relocation of various administrative offices and the opening of a new gift shop and a coffee bar in the new lobby area, offering grab-and-go food and beverage items.
Published: February 5, 2020
